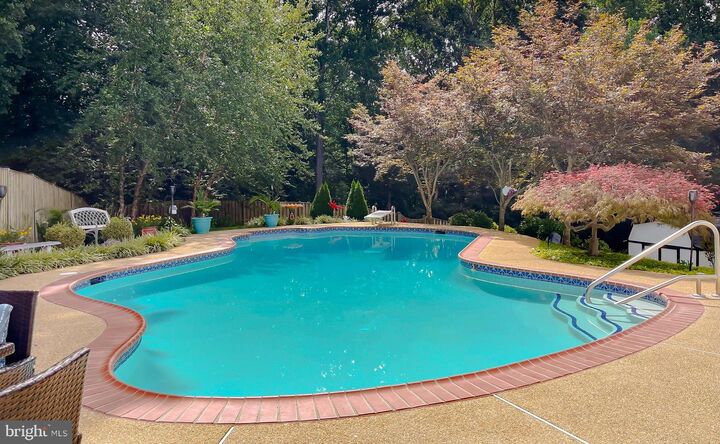


Listing Courtesy of: BRIGHT IDX / Century 21 New Millennium / Terri Vaira-James
1026 Wiltshire Drive La Plata, MD 20646
Pending (39 Days)
$679,950
MLS #:
MDCH2046126
MDCH2046126
Taxes
$8,210(2024)
$8,210(2024)
Lot Size
0.55 acres
0.55 acres
Type
Single-Family Home
Single-Family Home
Year Built
1993
1993
Style
Colonial
Colonial
School District
Charles County Public Schools
Charles County Public Schools
County
Charles County
Charles County
Listed By
Terri Vaira-James, Century 21 New Millennium
Source
BRIGHT IDX
Last checked Sep 21 2025 at 3:47 AM GMT+0000
BRIGHT IDX
Last checked Sep 21 2025 at 3:47 AM GMT+0000
Bathroom Details
- Full Bathrooms: 3
- Half Bathroom: 1
Interior Features
- Crown Moldings
- Window Treatments
- Wood Floors
- Cooktop
- Dishwasher
- Disposal
- Dryer
- Extra Refrigerator/Freezer
- Washer
- Refrigerator
- Oven - Wall
- Walls/Ceilings: 2 Story Ceilings
- Kitchen - Eat-In
- Icemaker
- Walls/Ceilings: Cathedral Ceilings
- Chair Railings
- Breakfast Area
- Family Room Off Kitchen
- Kitchen - Gourmet
- Upgraded Countertops
- Kitchen - Island
- Floor Plan - Open
- Walls/Ceilings: Dry Wall
- Recessed Lighting
- Kitchenette
- Kitchen - Table Space
- Walls/Ceilings: Vaulted Ceilings
- Cooktop - Down Draft
- Intercom
- Built-In Microwave
- Formal/Separate Dining Room
- Stainless Steel Appliances
- Carpet
- Pantry
- Walk-In Closet(s)
- Ceiling Fan(s)
- Primary Bath(s)
- Bathroom - Tub Shower
- Bathroom - Soaking Tub
- Bathroom - Walk-In Shower
- Bathroom - Jetted Tub
Subdivision
- Kings Grant La Plata
Lot Information
- Trees/Wooded
- Backs to Trees
- Landscaping
- Rear Yard
Property Features
- Above Grade
- Below Grade
- Fireplace: Fireplace - Glass Doors
- Foundation: Slab
Heating and Cooling
- Heat Pump(s)
- Central A/C
- Ceiling Fan(s)
Basement Information
- Rear Entrance
- Walkout Level
- Fully Finished
- Windows
- Full
- Improved
- Heated
Pool Information
- Gunite
Homeowners Association Information
- Dues: $188
Flooring
- Vinyl
- Hardwood
- Carpet
- Ceramic Tile
- Luxury Vinyl Plank
Exterior Features
- Brick
- Vinyl Siding
- Roof: Asphalt
- Roof: Architectural Shingle
Utility Information
- Utilities: Cable Tv Available, Electric Available, Phone Available, Propane
- Sewer: Public Sewer
- Fuel: Electric, Propane - Leased
School Information
- Elementary School: Mary Matula
- Middle School: Milton M. Somers
- High School: La Plata
Parking
- Paved Driveway
- Asphalt Driveway
Stories
- 3
Living Area
- 3,812 sqft
Location
Estimated Monthly Mortgage Payment
*Based on Fixed Interest Rate withe a 30 year term, principal and interest only
Listing price
Down payment
%
Interest rate
%Mortgage calculator estimates are provided by C21 New Millennium and are intended for information use only. Your payments may be higher or lower and all loans are subject to credit approval.
Disclaimer: Copyright 2025 Bright MLS IDX. All rights reserved. This information is deemed reliable, but not guaranteed. The information being provided is for consumers’ personal, non-commercial use and may not be used for any purpose other than to identify prospective properties consumers may be interested in purchasing. Data last updated 9/20/25 20:47




Description